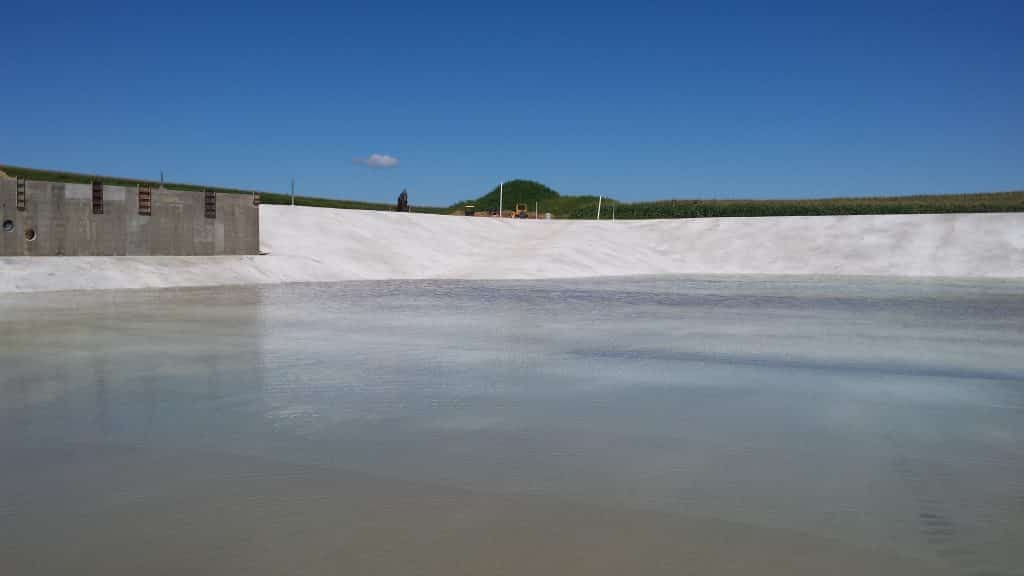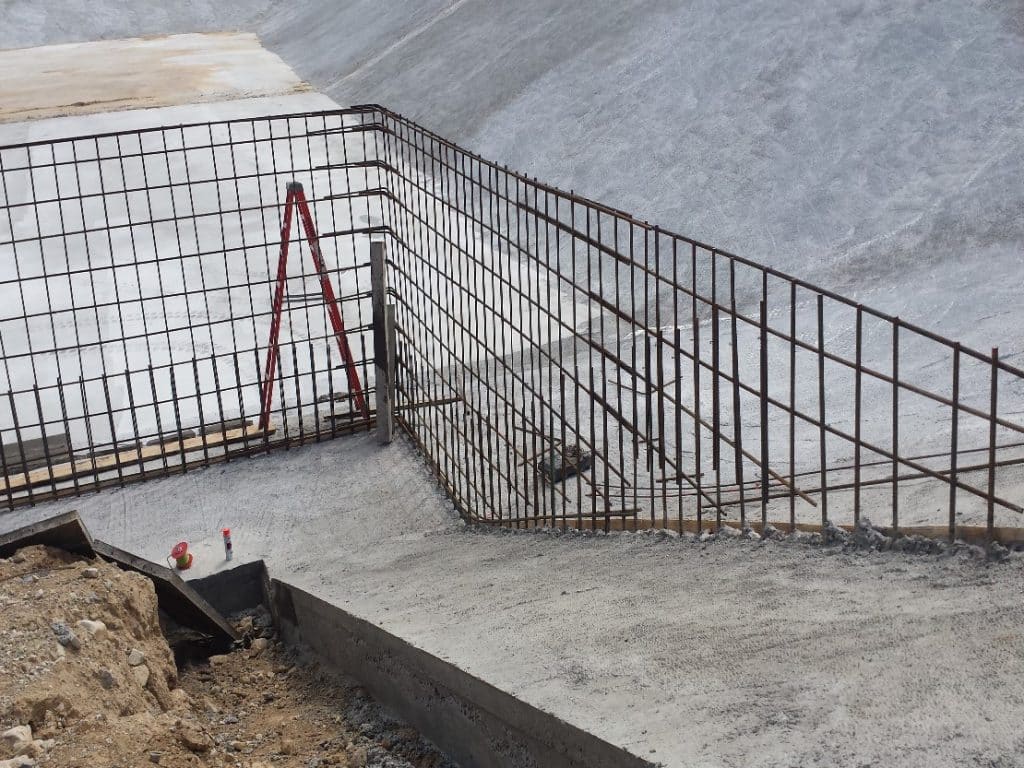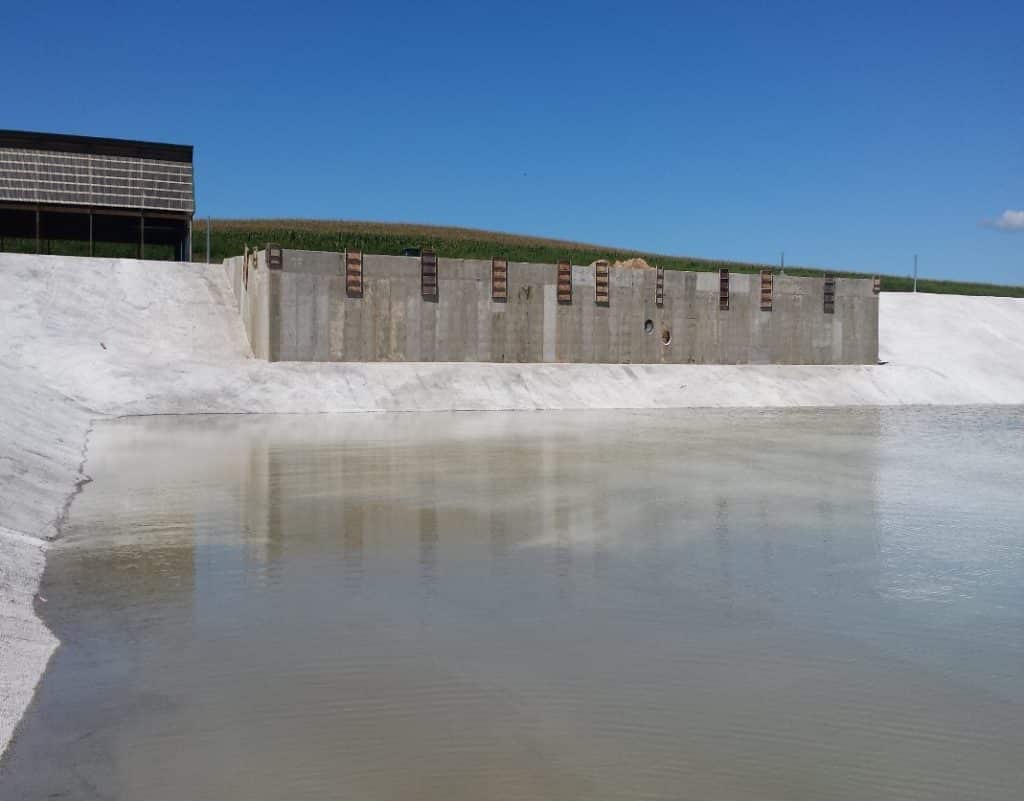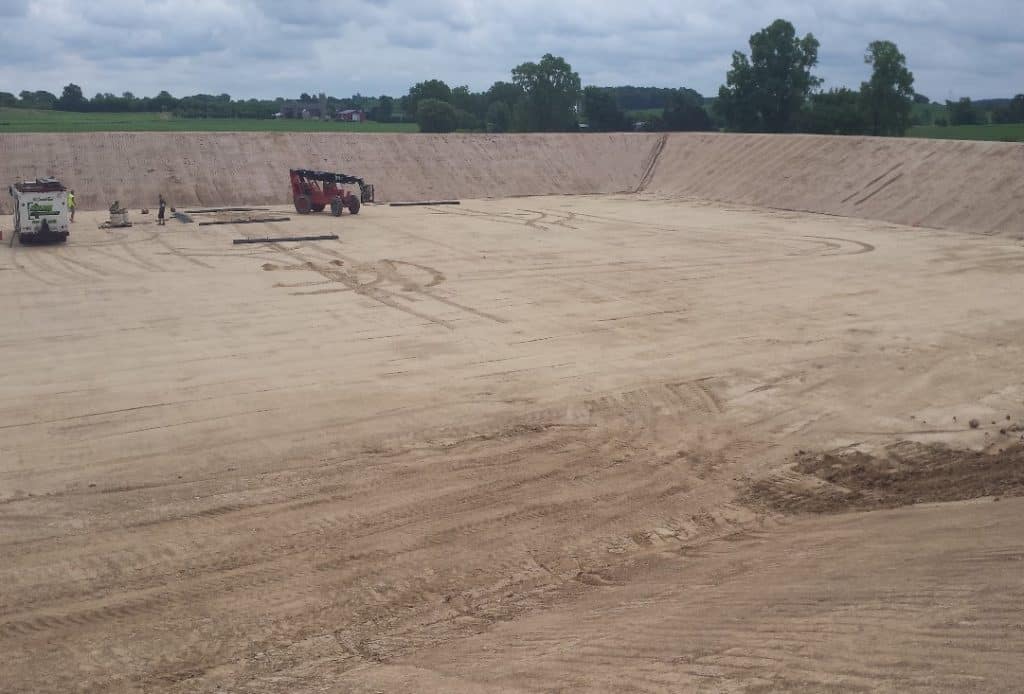Vir Clar Artesian Heifer Facility

Our client, Vir Clar Farms, desired to expand their heifer facility. Preliminary planning involved mulitple design iterations to find the solution that fit best with their operations. The project involved master planning for future building locations, drainage and grading design, stormwater management, and a unique design for a manure pit which includes a ramp for access, and a large manure push off area. Construction was completed in 2016.



